Working on a home project? Post it here.
-
scyto
- Posts: 258
- Joined: Sun Apr 06, 2014 7:24 pm
Post
by scyto » Sun May 18, 2014 2:24 pm
Hi,
My electrical box doesn't look neat or tidy. Please take a look at the picture and provide your thoughts.
1) I am unclear how I am going to safely route the GEM low voltage wires - thoughts?
2) I have 3 large black wires going into the bottom of the panel - I thought I was only supposed to have 2? - ok now I know just ignore the center it is the ground

3) do all panels looks like this? seems to be a helluva lot of wire nuts!?
4) the 'black tape' over the connection from the supply to the generac seems a little 'home brew' to me, should I be concerned?
any other thoughts?
--edit updated the title to use this as a general tracking thread--
-
Attachments
-
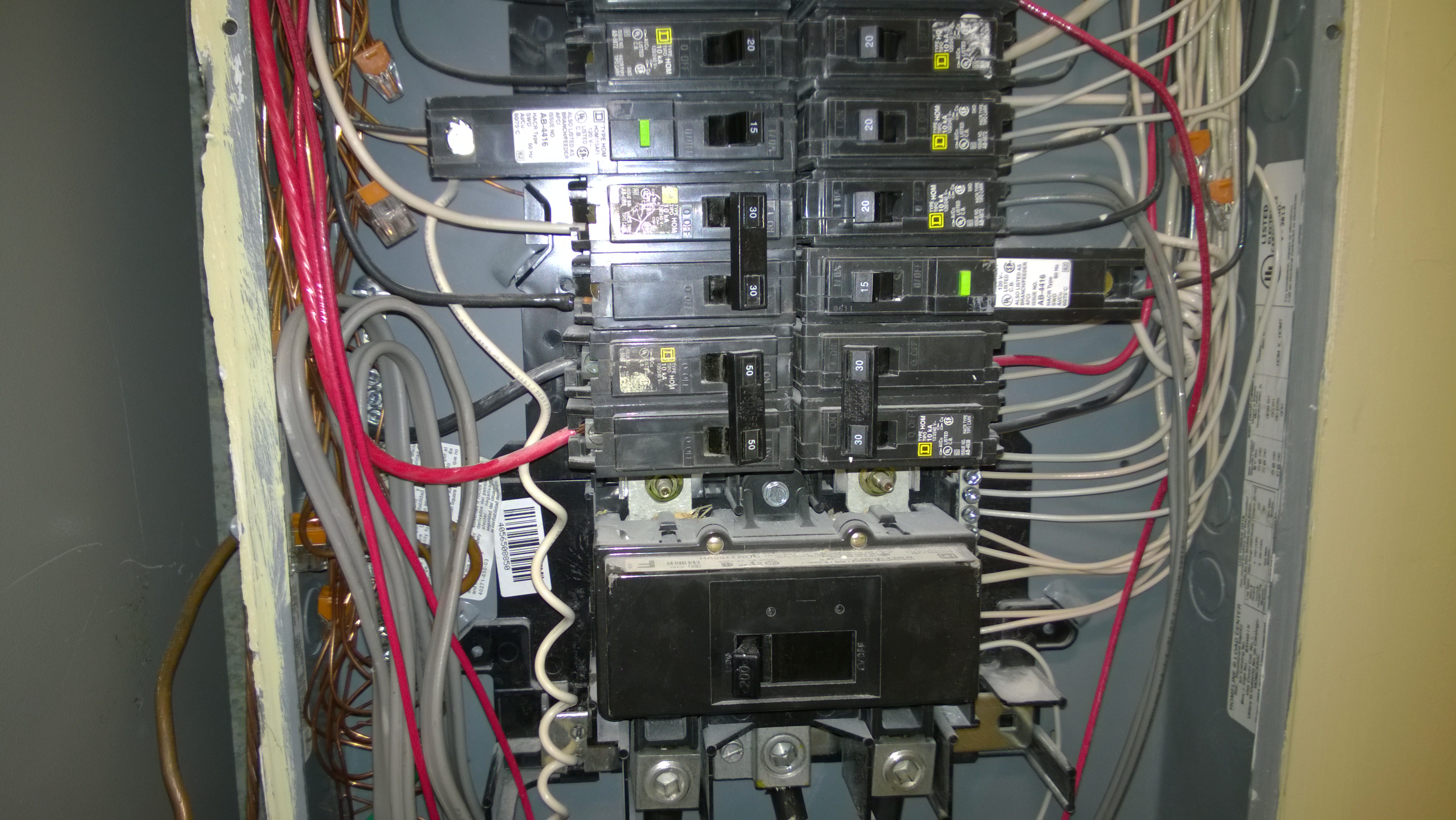
- WP_20140518_12_13_53_Pro.jpg (2.11 MiB) Viewed 12505 times
-
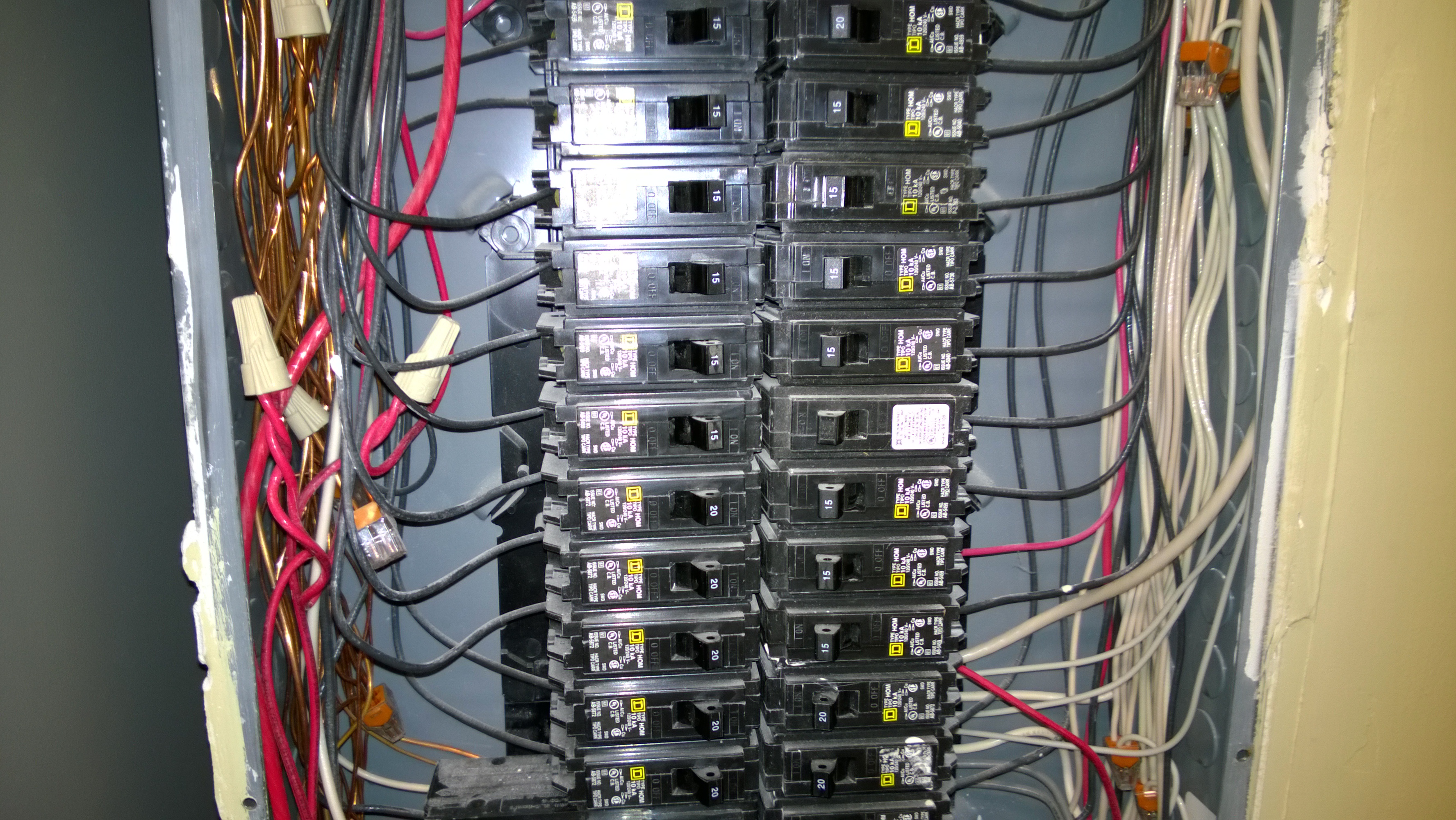
- WP_20140518_12_13_44_Pro.jpg (2.34 MiB) Viewed 12505 times
-
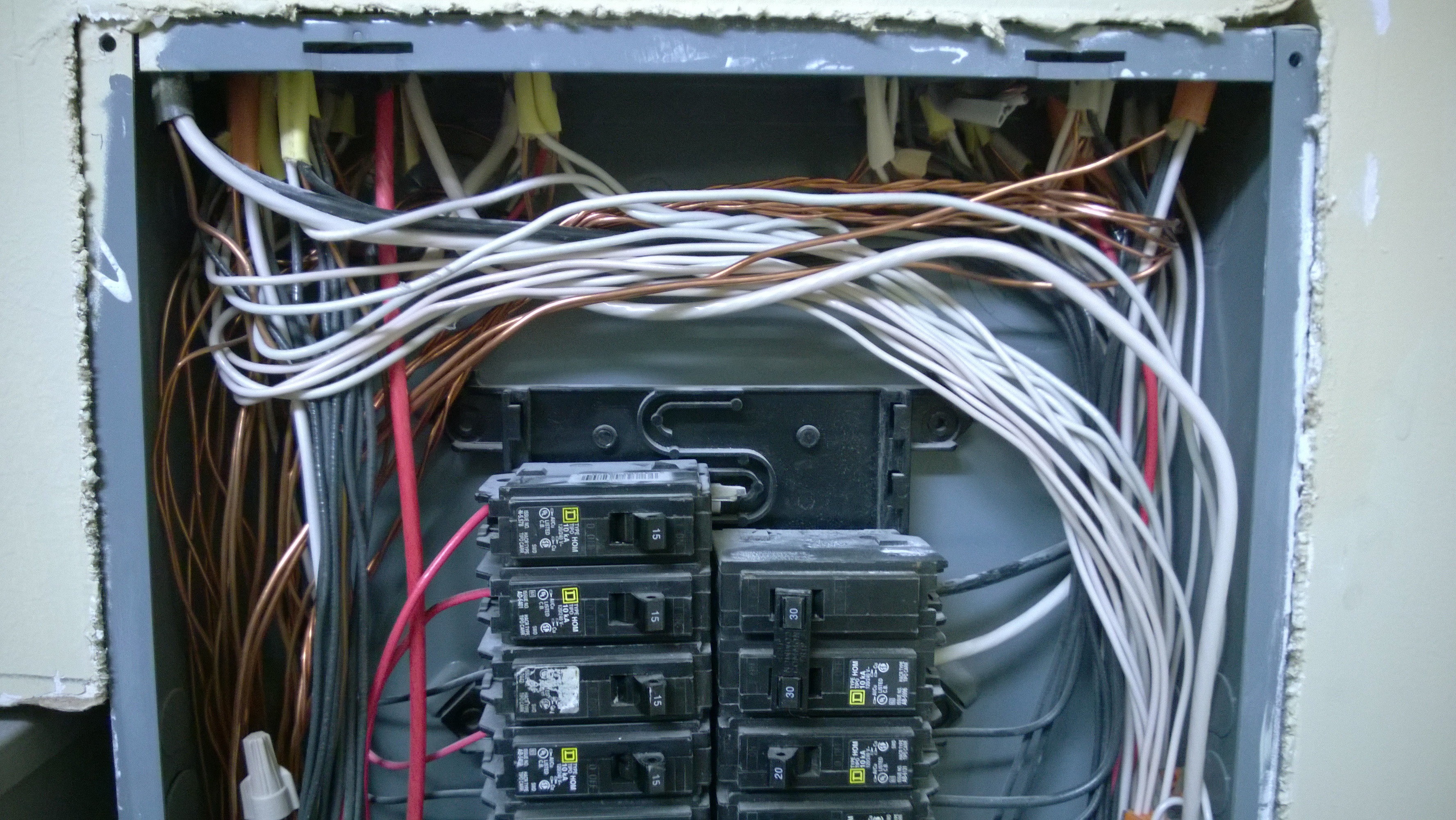
- WP_20140518_12_13_36_Pro.jpg (2.39 MiB) Viewed 12505 times
Last edited by
scyto on Sat Nov 15, 2014 4:36 pm, edited 3 times in total.
-
scyto
- Posts: 258
- Joined: Sun Apr 06, 2014 7:24 pm
Post
by scyto » Sun May 18, 2014 2:26 pm
Additional Images
-
Attachments
-
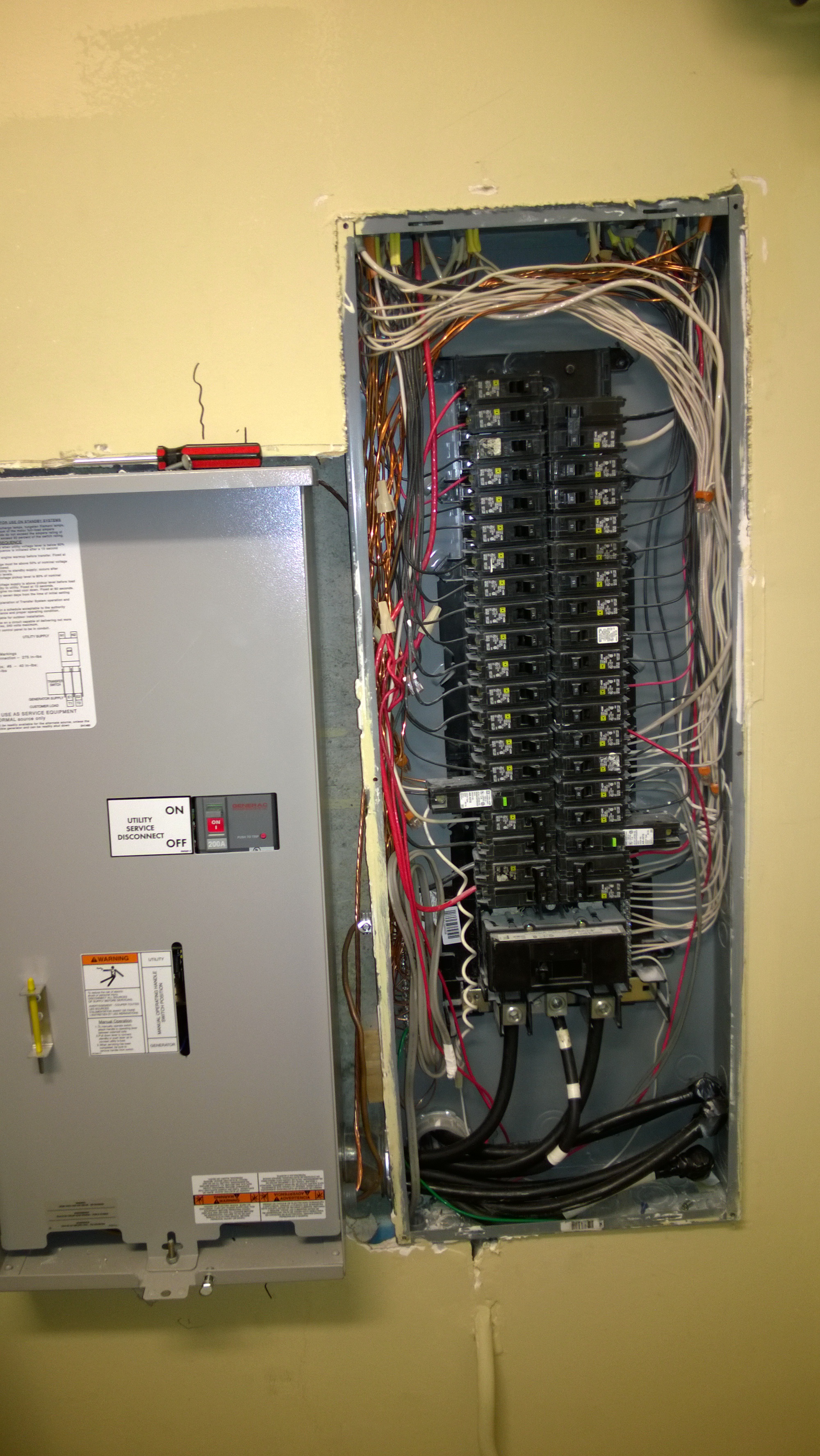
- WP_20140518_12_13_29_Pro.jpg (2.03 MiB) Viewed 12504 times
-
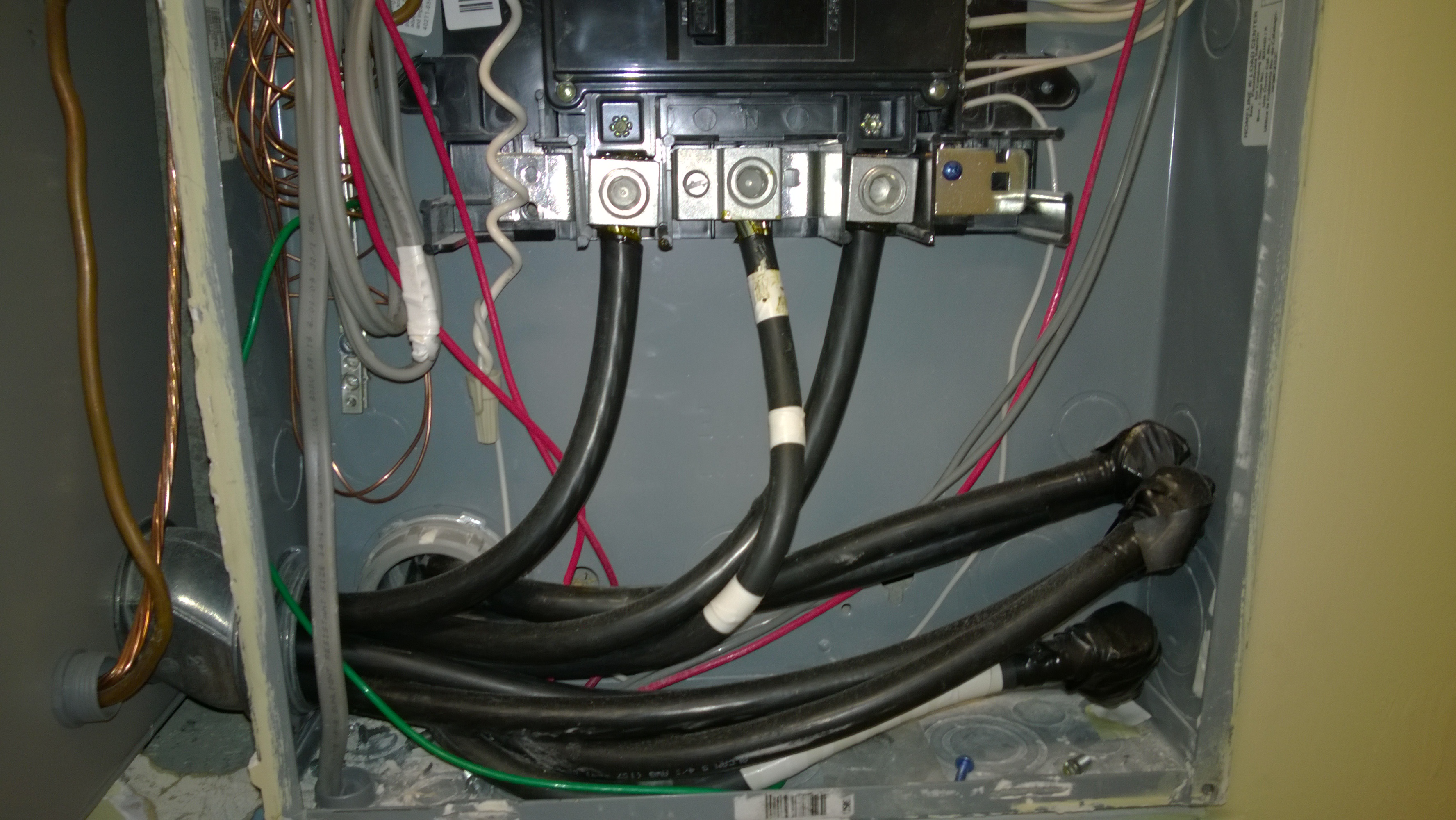
- WP_20140518_12_13_58_Pro.jpg (1.77 MiB) Viewed 12504 times
-
Teken
- Posts: 2700
- Joined: Wed Dec 15, 2010 4:09 pm
- Location: The Bad Lands
Post
by Teken » Sun May 18, 2014 3:17 pm
Hello Sycto,
From your pictures it appears dry wall and mud work are in your not too distant future. Unless you have direct access to the panel from behind your going to have to break up some dry wall.
-
scyto
- Posts: 258
- Joined: Sun Apr 06, 2014 7:24 pm
Post
by scyto » Sun May 18, 2014 3:23 pm
Teken wrote:Hello Sycto,
From your pictures it appears dry wall and mud work are in your not too distant future. Unless you have direct access to the panel from behind your going to have to break up some dry wall.
Nope behind is a concrete 'cube' as high as the wall and several feet deep (this is in my basement). I am thinking the right place to exit the box is on the right (as the general is on the left). though as this is the corner of the wall I have no idea how hard it is to route the cables in the wall around the corner..
how does the rest of the box look to you? Anything scream out for the need for me to get an electrician?
-
Teken
- Posts: 2700
- Joined: Wed Dec 15, 2010 4:09 pm
- Location: The Bad Lands
Post
by Teken » Mon May 19, 2014 7:26 am
scyto wrote:Teken wrote:Hello Sycto,
From your pictures it appears dry wall and mud work are in your not too distant future. Unless you have direct access to the panel from behind your going to have to break up some dry wall.
Nope behind is a concrete 'cube' as high as the wall and several feet deep (this is in my basement). I am thinking the right place to exit the box is on the right (as the general is on the left). though as this is the corner of the wall I have no idea how hard it is to route the cables in the wall around the corner..
how does the rest of the box look to you? Anything scream out for the need for me to get an electrician?
I am more curious about the three bundles of wires that are taped off?

The wire nuts / marrettes are common to see when a back up generator is installed. It looks like ass, but there isn't much that can be done when its being installed after the fact to an existing electrical service panel.
-
scyto
- Posts: 258
- Joined: Sun Apr 06, 2014 7:24 pm
Post
by scyto » Mon May 19, 2014 10:54 am
Teken wrote:
I am more curious about the three bundles of wires that are taped off?

The wire nuts / marrettes are common to see when a back up generator is installed. It looks like ass, but there isn't much that can be done when its being installed after the fact to an existing electrical service panel.
Yes these seem to route the original supply (coming from inside back of the main panel) to the generac panel on the left. Then the supply from the generac panel comes back into the main panel box and connects to the big nuts at the bottom of the panel backplane.
I assume the original supply leads were not long enough to go straight into the generac panel.
The nuts don't seem to have ANYTHING to do with the generac as the generac is wired to the main bus (it powers the whole house), the wire nuts just seem to merge multiple grounds (not sure why as the ground bar has spaces on it still - unless some of the grounds were not long enough...?) there are some wire nuts on a few of the hots and neurtrals to.
-
tnakelski
- Posts: 74
- Joined: Tue Sep 11, 2012 1:27 pm
Post
by tnakelski » Mon May 19, 2014 2:02 pm
scyto wrote:Teken wrote:
I am more curious about the three bundles of wires that are taped off?

The wire nuts / marrettes are common to see when a back up generator is installed. It looks like ass, but there isn't much that can be done when its being installed after the fact to an existing electrical service panel.
Yes these seem to route the original supply (coming from inside back of the main panel) to the generac panel on the left. Then the supply from the generac panel comes back into the main panel box and connects to the big nuts at the bottom of the panel backplane.
I assume the original supply leads were not long enough to go straight into the generac panel.
The nuts don't seem to have ANYTHING to do with the generac as the generac is wired to the main bus (it powers the whole house), the wire nuts just seem to merge multiple grounds (not sure why as the ground bar has spaces on it still - unless some of the grounds were not long enough...?) there are some wire nuts on a few of the hots and neurtrals to.
I've seen this in the past, is it possible the panel was upgraded from a smaller service to a larger one or the panel was upgraded to accommodate more breaker slots. Our you the original owner?
-
scyto
- Posts: 258
- Joined: Sun Apr 06, 2014 7:24 pm
Post
by scyto » Mon May 19, 2014 4:02 pm
I am the second owner. I think the previous owner put in the Generac. I know two sump pump circuits were added. I am unclear that anything else was added by the previous owner.
I am fairly certain this is how it was wired when new (our city approved lots of buildings with zero inspection circa 2007 when this was built and there is no such thing as a certificate of occupancy in my city).
-
scyto
- Posts: 258
- Joined: Sun Apr 06, 2014 7:24 pm
Post
by scyto » Sat Nov 15, 2014 4:45 pm
so I thought folks might like to know how if got on. I put the project on hold over the summer, in fact I have multiple concurrent projects:
1) the installation of a DSC alarm system with IP and GSM monitoring options, next step add the DSClink software using a RasberyyPi
2) the installation of my GEM and dash box
3) installation of an insteon and z-wave mesh network with 35+ devices, since I last posted I have mothballed the revolv and I am now testing ISY and Vera.
4) installation of IP PoE cameras (this install has not got very far)
5) find a way to integrate and control my carrier HVAC (this is very new project)
If folks are interested in ay of these feel free to PM me, I am not as advanced as teken but I may be able to help.
Anyways here are my latest pictures, you can see most of the equipment is mounted, the wire tags are used because I don't know what the final placement of the devices and wires will be, whether I will use conduit.
You can see I have been too chicken to work out how to route the CT wires - I am a little nervous of cutting drywall around the electrical panel.... any advice would be welcomed, I am thinking of getting an electrician to come do it and tidy the panel up at the same time.
any thoughts / comments / questions great received
-
Attachments
-
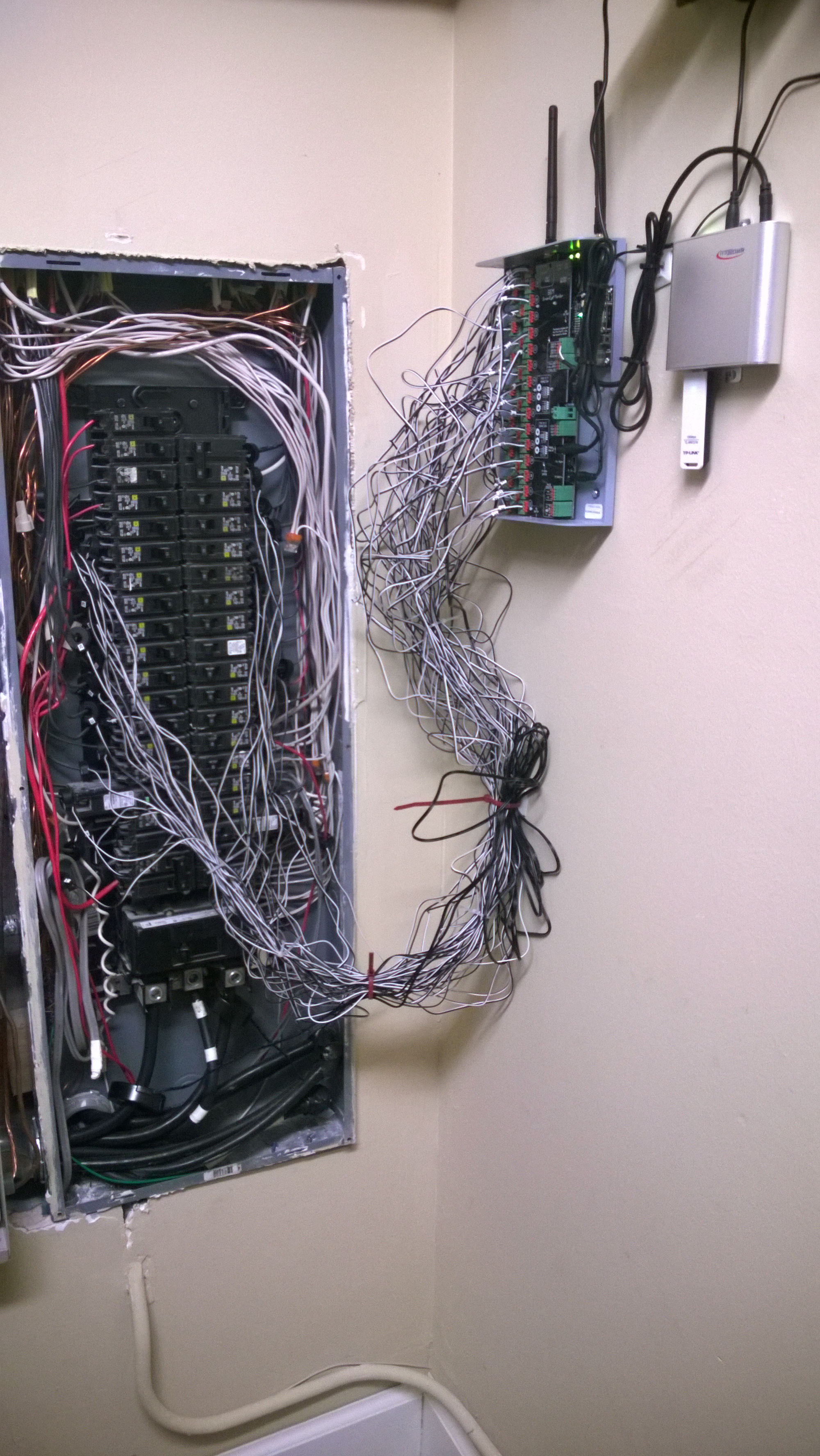
- Here are the CT wires I still need to route. they are attached to the wall to take load off conections
- WP_20141115_13_32_05_Pro.jpg (2.38 MiB) Viewed 12204 times
-
scyto
- Posts: 258
- Joined: Sun Apr 06, 2014 7:24 pm
Post
by scyto » Sat Nov 15, 2014 4:48 pm
This close up shows why I am not too confident of how / where to break out of the box.
The right side is next to the corner of the wall.
The left side has an inch between it at the generac transfer switch.
The bottom has the main feed coming in.
The top has all the loads and neutral wires.
I have neutral wires joined together with nuts - why!?
-
Attachments
-
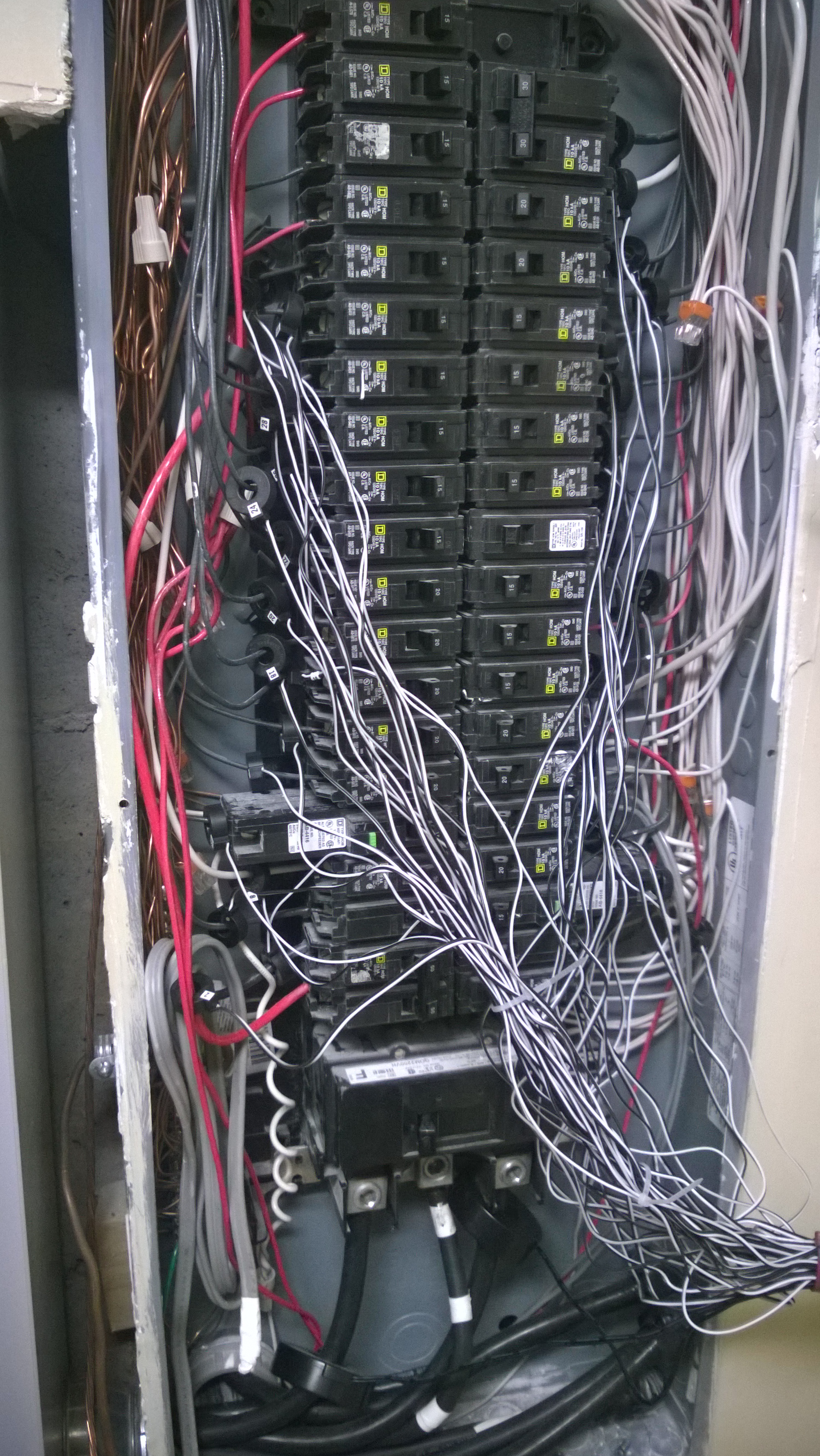
- WP_20141115_13_32_32_Pro.jpg (2.6 MiB) Viewed 12204 times
